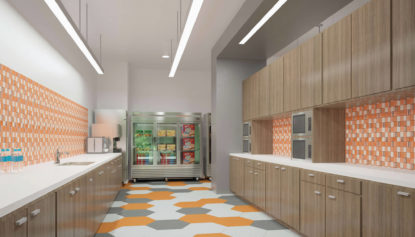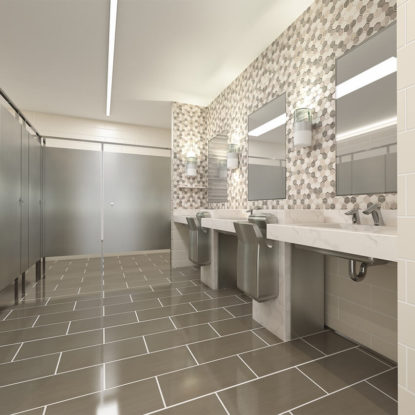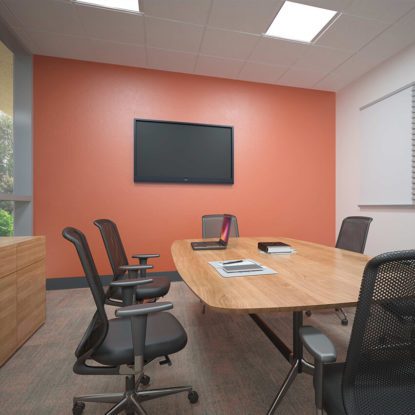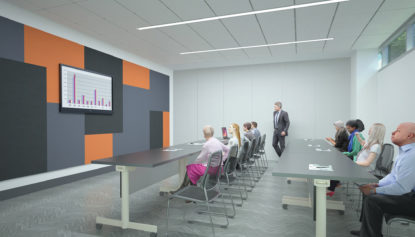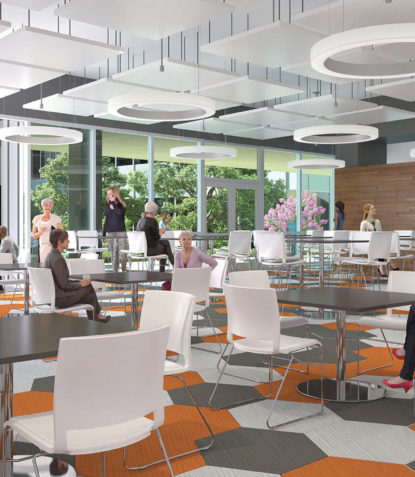
Share this
On the Boards: Corporate Headquarters
Reimagining a corporate headquarters.
Color and pattern are being brought in to liven-up an existing corporate headquarters. Their currently neutral-colored space is being expanded and re-stacked in conjunction with upgrading their HVAC system, lighting, and restrooms of the 100,000 sq ft headquarters, making it the perfect opportunity to rebrand. The lunch room is moving to the windowed courtyard, which will have a new sliding panel glass system to open up the space for outdoor seating. The facility will house a food marketplace and banquet seating with monitors for break-out meeting spaces in a modern setting. There will be several multi-purpose spaces for team projects or training, various size conference rooms throughout, and a collaborative open office environment.
