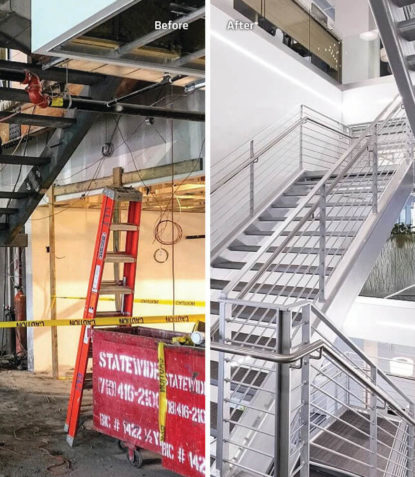
Share this
Before & After: Interconnecting Stairway
The existing layout at EDF had stairs scattered throughout each floor, so we consolidated them into one uniform staircase connecting three floors. In order to do this, we had to create openings within the slab and support the stair from slabs above. Most of the stair components were fabricated in smaller pieces due to the elevator cab size. This required field modifications and a more custom assembly in the field. Located near the reception area, this interconnecting stair became a focal point and beautiful design element within EDF.