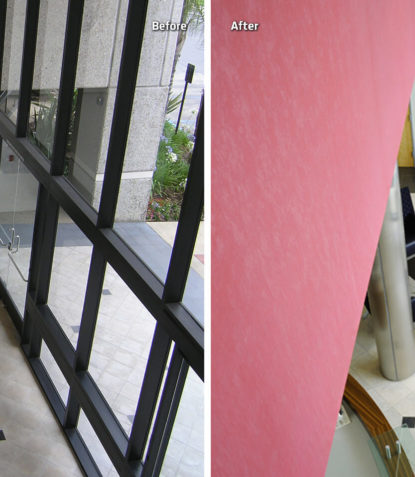
Share this
Before & After: Fremont Investment and Loan
The existing lobby at Fremont Investment and Loan was divided by a wall which we removed to open up the space to be able to see between the new reception desk and seating area. The raspberry colored wall covering and Artichoke pendant lights created a dramatic effect that can be seen as you drive up to the building.
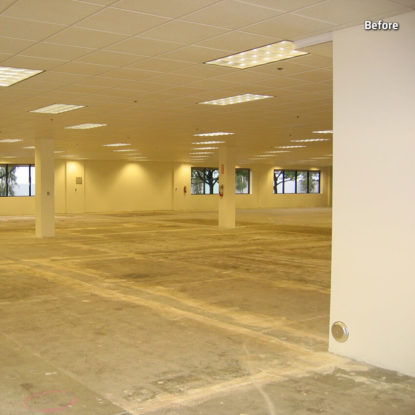
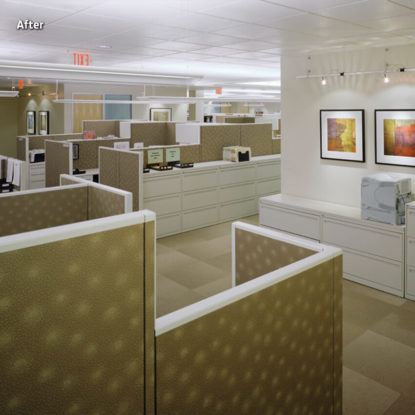
From a vacant space, to a warm office environment.
The space, although vacant, was fitted out with ceiling and lighting throughout. We were able to reuse much of the ceiling to save on costs, but we wanted to update the lighting with indirect fixtures to reflect off the ceiling. So we had the existing lights removed and palletized to donate to a local charity for a tax credit to the client.
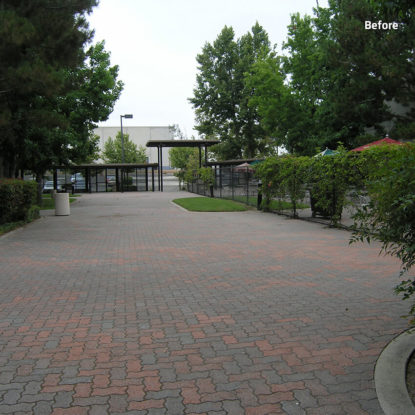
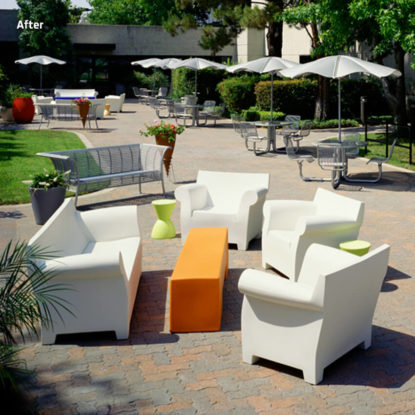
Take lunch outdoors.
The building had a nice existing courtyard so we located the lunch room adjacent to it for convenient access to eat outside. We created different types of areas for the staff using tables and chairs under wavy umbrellas and groups of lounge seating with fun accent tables. The planters also added a pop of color and whimsy.