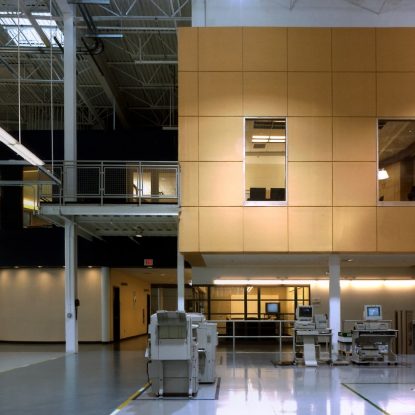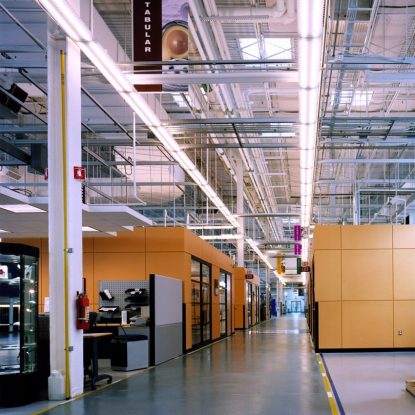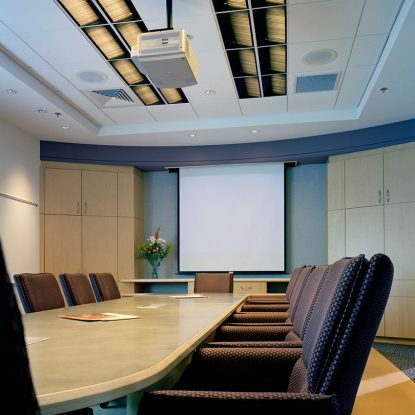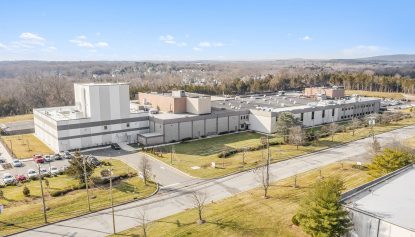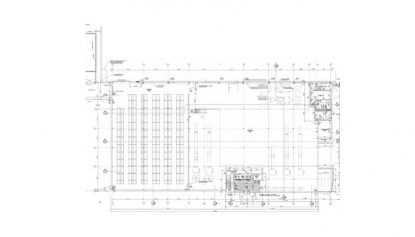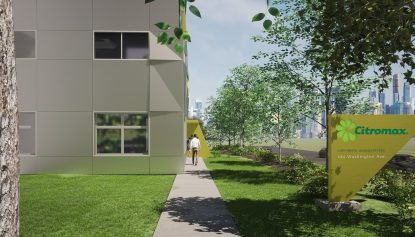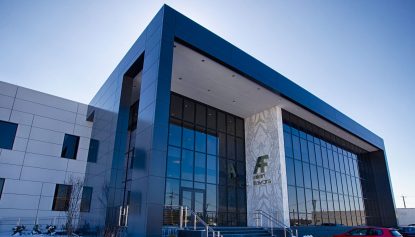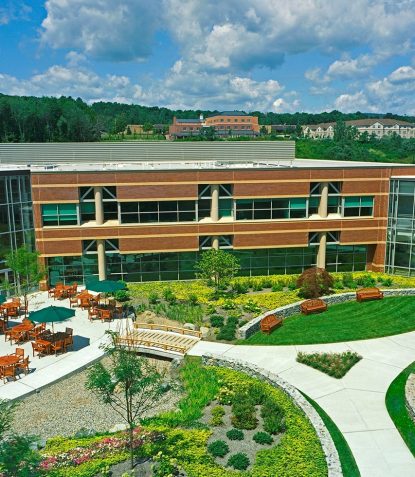
Share this
Stryker
Stryker wanted to consolidate nine of their NJ buildings onto a single site. After finding a 47-acre plot located in Northern NJ, they enlisted our team to complete the project.
The project was finished in two phases. Phase One included the introduction of a second floor and mezzanines which expanded the existing structure by 80,000 sqft. Phase Two comprised a 220,000 sqft addition, consisting of the main entrance area, reception, kitchen and cafeteria, employee services, fitness, training rooms, a state of the art surgical suite, and offices for the business units.
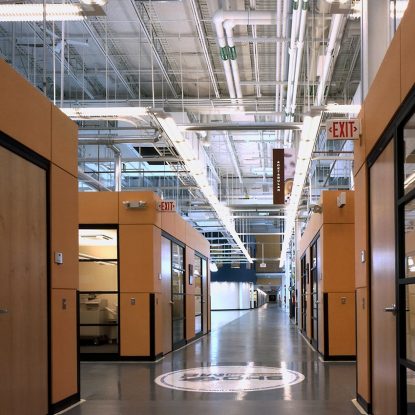
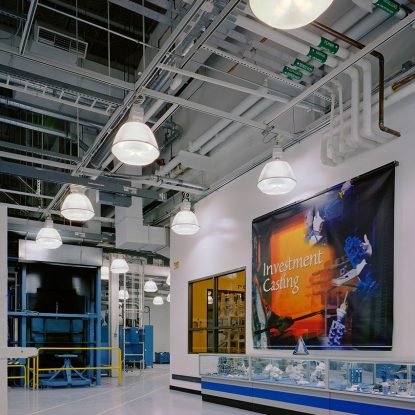
At Stryker, our NJ team provided programming, master planning, architecture, laboratory planning, interior design, and space planning.
