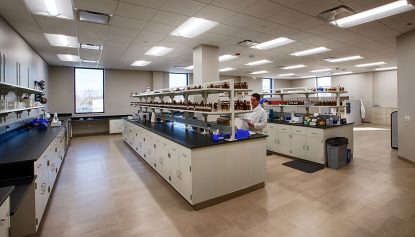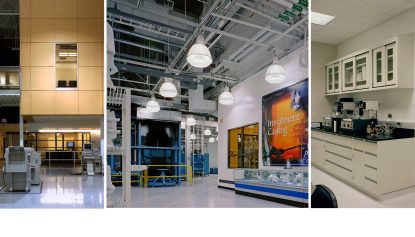
Share this
Life Science Conversions – Laboratory Design
Challenges & Solutions
Laboratory design is very specific to end-user requirements and how the client will be utilizing the space. Whether the design is for a high school or college teaching lab, or for research and development purposes, designers need to be aware of the purpose and overall function of the lab. Throughout the design and building process it is critical to take inventory of all equipment scheduled for the space (and associated utility requirements).
Retrofitting vs. New Installation
Oftentimes lab retrofits present more challenges than new installations due to the existing building not meeting lab requirements. For example:
- Existing buildings (especially old ones) generally lack the proper mechanical capabilities to meet current code.
- Make-up air and dedicated exhaust systems often need to be added to the space.
- It is important to have a robust, independent, HVAC system that is dedicated to serving the lab from the roof down.
- Might have to develop fire rated enclosures to satisfy code requirements for fire suppression & fire alarm systems.

Pictured: State-of-the-art liquids lab equipped for production and R&D. Allen Flavors hired ENV to retrofit an existing warehouse building to house their new corporate headquarters, state-of-the-art labs, offices, warehousing facilities, tasting rooms, conference rooms, and more.
Identifying Ideal Building Types
When considering buildings/spaces to house new lab(s), make sure the existing building utilities can support a lab use. There is a strong chance mechanical units may need to be added to the building, so the existing roof should be evaluated for space and structural capacity.
- Single story buildings are ideal for lab use because they have easy access to the roof without going through multiple floors.
- Open floor plans make it easy to design for various functions
- Tall ceilings provide more flexibility
- Waste removal/containment
- Not all labs require waste removal, but when working with chemicals/water waste, there needs to be a designated removal system

Stryker hired ENV to consolidate nine of their NJ buildings onto a single site. Our team provided programming, master planning, architecture, laboratory planning, interior design, and space planning.
Tips to Stay on Budget
- Communicate with vendors early regarding lead times for lab equipment.
- Review budgets on a regular basis against project costs.
- Perform at least 2 construction cost estimates during the development of drawings and prior to bidding to make sure there are no surprises with contractor pricing
- Casework, fume hoods and MEP systems tend to drive budget and schedule on lab projects