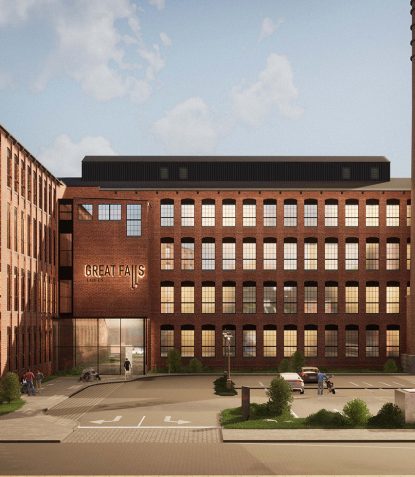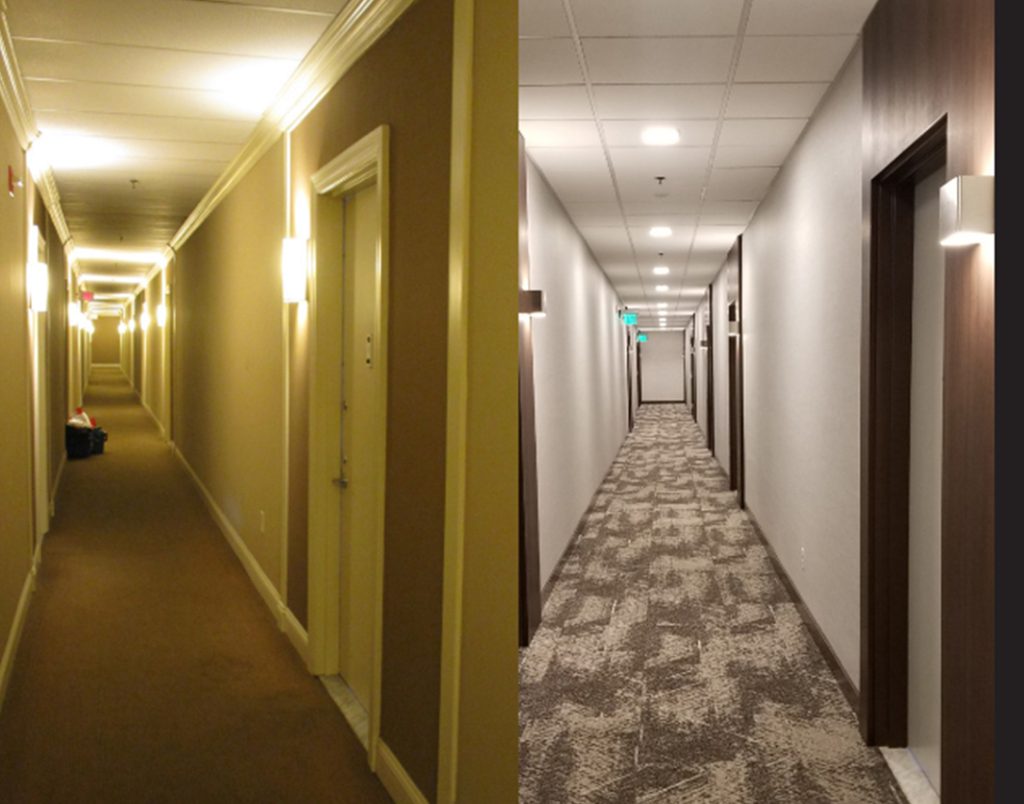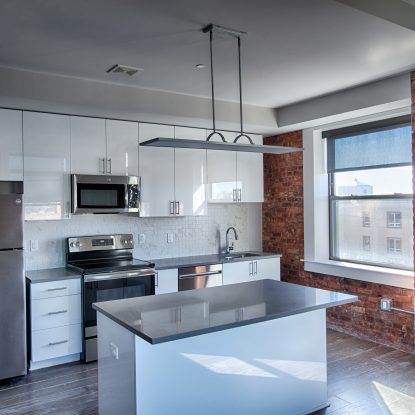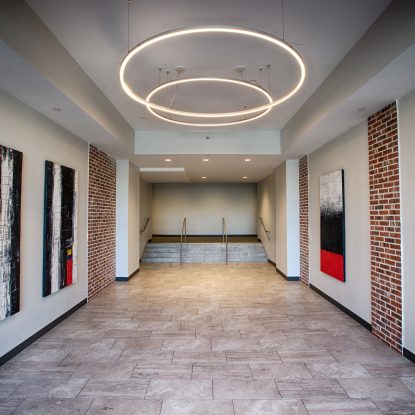
Share this
Adaptive Reuse to Multi-Family Residential – Part 1
Making Your Adaptive Reuse Project a Success
Development poses various challenges from site conditions to building construction. As a result, our team has been working closely with developers to evaluate the adaptive reuse of existing structures such as Office Buildings, Existing Underserved Mutli-Family Assets, Malls and Retail Centers. In Part 1 of our Adapative Reuse series we will cover:
- The Basics
- Approaches to Consider in a Renovation
- General Guidelines for Success
Stay tuned for our next topic’s including: A Deep Dive into Office Building Conversions, Historic Reuse, Affordable Housing Project Conversion.
The Basics: What needs to be considered?
Important factors to consider when determining if a building is a good fit for an adaptive reuse project revolves around the quality of the existing infrastructure.
- Can any of the incoming services such as electrical, gas, and water be re-used as is, or do they need to be increased?
- Does the lot contain enough room for site parking?
- Has there been an environmental assessment report to identify the presence of asbestos, mold, and/or lead?
Approaches to Consider in a Renovation
Modernization can be as simple as replacing older fixtures that have lower color-temperature, appearing more yellow. Swapping to cooler light will make your space seem more modern immediately.
Elevator vestibules are an impactful way to update a building as they are used by nearly every occupant on a regular basis. Even small changes can make a big visual impact on a small budget.
 Pictured on the left is a hallway with older light fixtures that have lower color temperature, appearing more yellow. On the right, the same hallway is shown with the replaced fixtures with cooler light.
Pictured on the left is a hallway with older light fixtures that have lower color temperature, appearing more yellow. On the right, the same hallway is shown with the replaced fixtures with cooler light.
General Guidelines for Success
- Know your audience:
Residential trends change with each generation. An older generation typically prefers a separate dining room from the kitchen – or at a minimum – a place for a dining room table. While younger generations trend towards island seating or sharing one larger open space with the living room. - ADA Requirements:
These are many and multi-faceted, but failure to adhere with ADA, ANSI, and Fair Housing requirements are a very big source of liability/future lawsuits. Integrating these code requirements into the design from the beginning of the project will save for a lot of heart (and wallet) ache down the line, especially with larger ADA clearances from the latest code release. - Plan for the future:
The last thing you want is to finish your brand new building and realize that you already need to update things. So consider leaving room for future expansion, especially as far as utilities are concerned:- Make electrical room bigger than required for current equipment and/or leave extra electrical conduit sleeves to switchgear.
- Plan for a small closet on every floor with no particular use. In the interim it could be a janitor’s closet or storage, but in the future it could become an IT closet or be absorbed into shaft space for future mechanical system upgrades.
- Leave extra space in your parking lot to attribute for garbage management. This is typically only contracted after the building is complete and often times owners do not have enough space left for dumpsters or it is not in a location easily accessible to the garbage collection company.


Architectural Outlook on Multi-Family Design – March 2024
With multi-family design continuing to be on the rise, there are many factors affecting the outlook ahead. Real estate demand continues to surge and we have experienced a large influx of “baby boomer” downsizing into many of our various luxury projects. This trend is leading to a large re-think on building amenities and accessibility. We believe this steady growth will continue into the near future.
As a result of this continued growth and evolving amenity demand, we advise paying close attention to amenity spaces, outdoor area use as equipment and technology advances in the future.