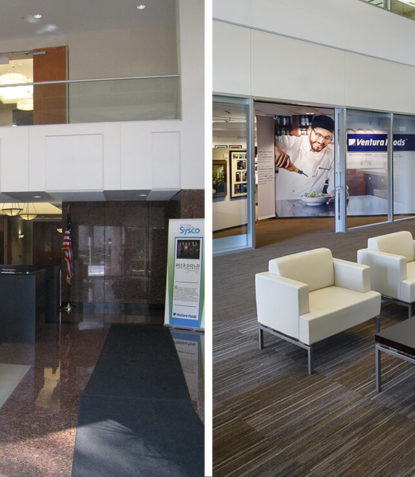
Share this
Before & After: Ventura Foods HQ
Although the shell of the lobby remains the same, the details within were changed. To prevent slip and fall occurrences, we installed carpet tile over the granite floor to replace the black mats that were down all the time. This also helped with the acoustics and warmth of the large space. The etched glass was removed to allow direct vision into the relocated gallery space. Back by the elevators, the lights were replaced with new brighter, energy efficient fixtures. Above the seating area, pendant lights were also added (seen in the reflection of the glass rail).
The new reception desk and lounge chairs brighten the space with a pop of white.
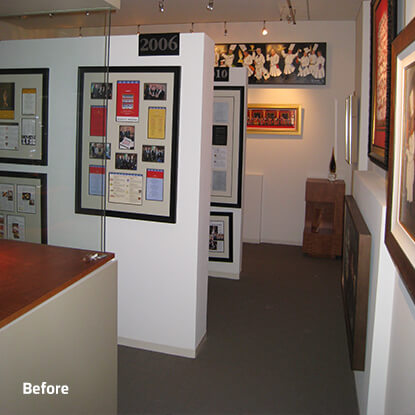
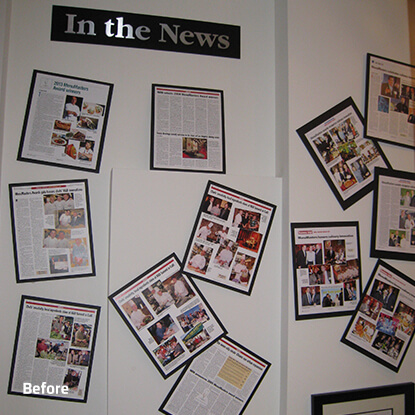
Ventura Foods had an existing art gallery that was hidden away; they wanted to make it more prominent to both staff and visitors. It was cramped with all their original art, awards, and articles and hard to see. In the new gallery location, we were able to allow space to stand back and take it all in.
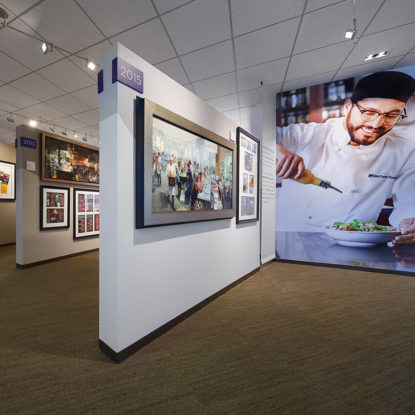
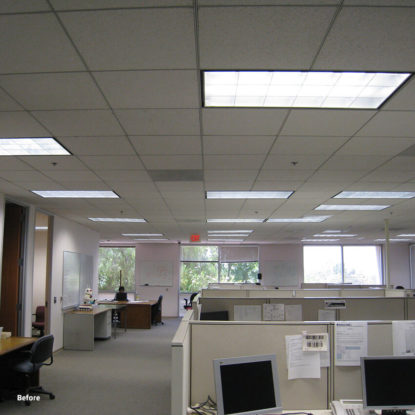
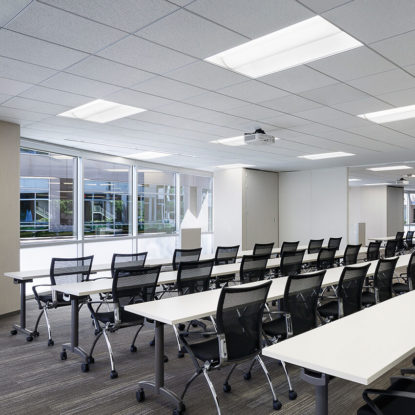
Fill the room
In this five floor re-stack, all the staff work areas were taken off the ground floor in order to create a conference/training center including a pantry/serving area. The training rooms are separated by operable partitions to accommodate company-wide meetings and monthly lunches.