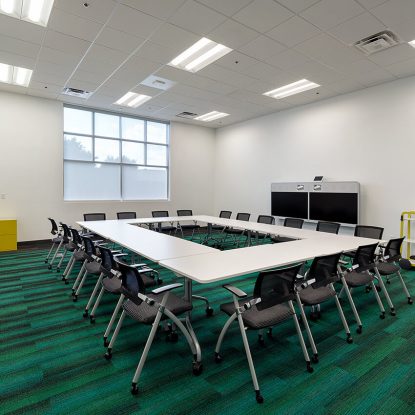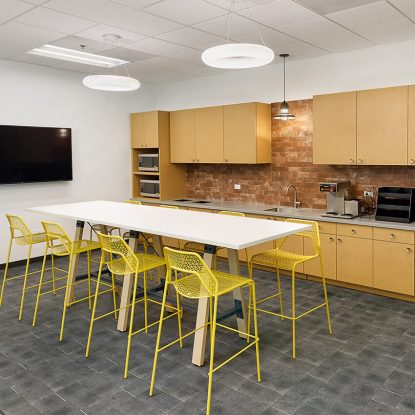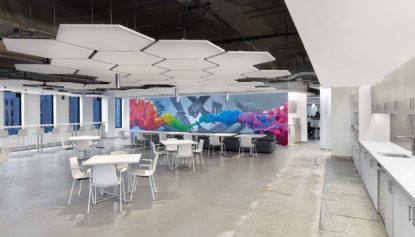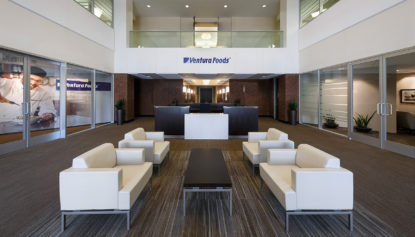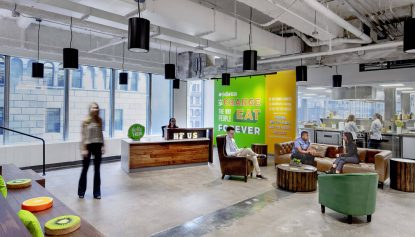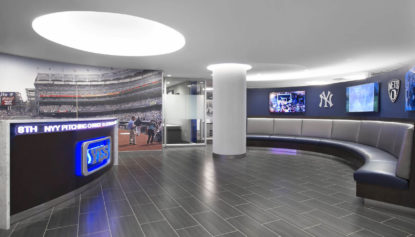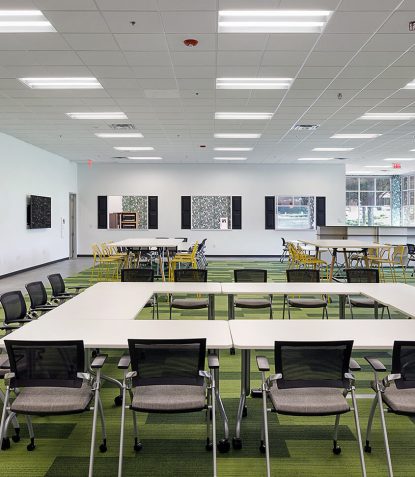
Share this
Confidential Client (Virginia)
ENV was asked to design an off-site flex space for a confidential Fortune 500 company headquartered in Richmond, VA. Going off the suburban Americana-theme, this versatile space was designed with breakout workshops spaces, and large and dividable multi-purpose rooms for trainings with brainstorming, collaboration, and creativity space in mind. Multi-purpose rooms have an athletics theme with grid-print accents and school colors of green and gold. A true return to the suburban-era, this space is sure to take staff “out of office” for awhile.
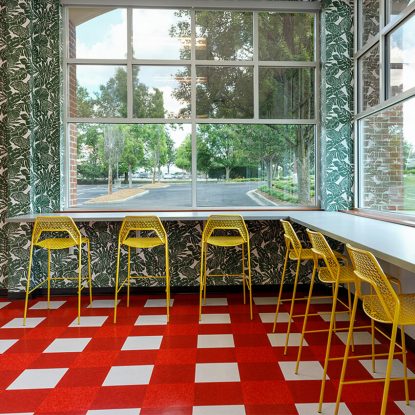
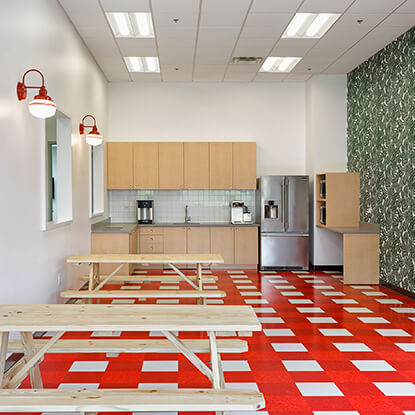
Shutters flank open windows to “the porch”, where the breakroom contains picnic tables on a gingham floor and leafy green wall patterning.
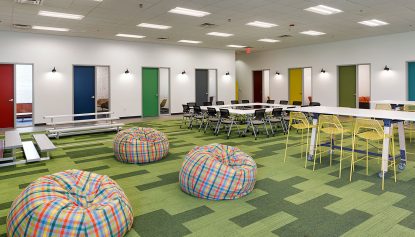
For the main open area, a cul-de-sac concept has a basketball hoop and bleachers at its center, with each surrounding huddle room containing residential-themed furniture and decor, complete with door numbers and knockers.
