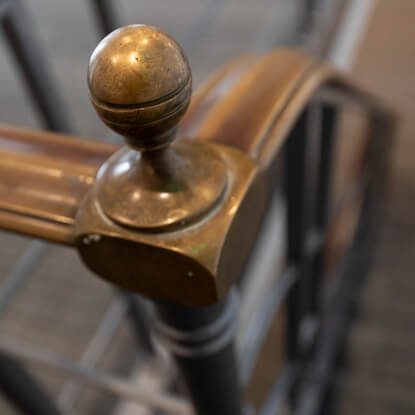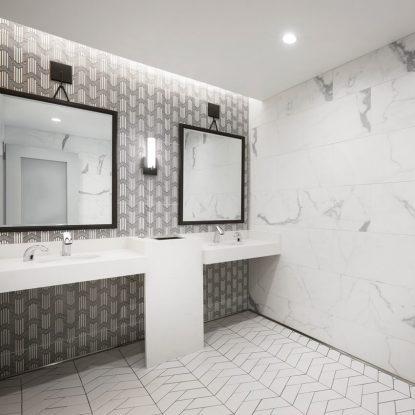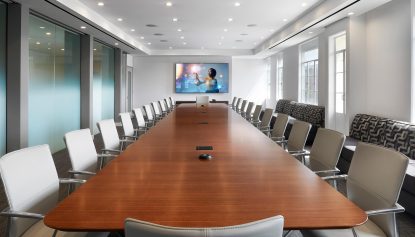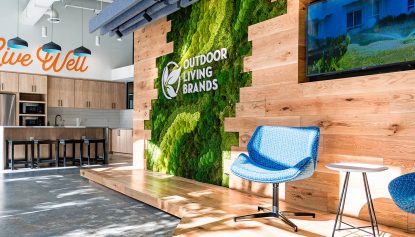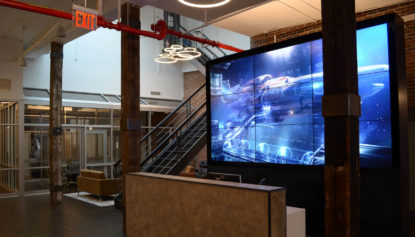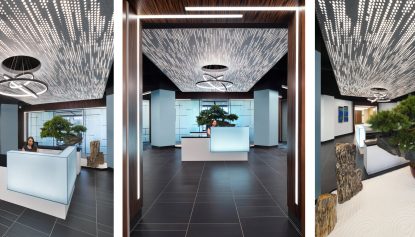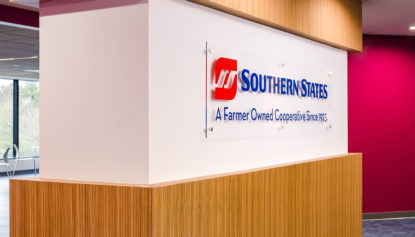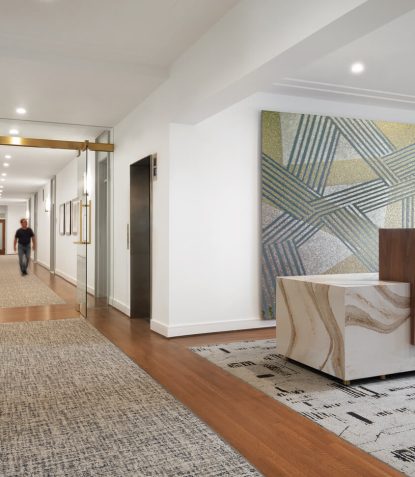
Share this
Confidential Hollywood Studio
Renovating a historic 1936 Streamline Moderne building for a new corporate headquarters provided challenges in bringing the building and infrastructure into the new century. This involved the installation of a new mechanical system, state of the art conference and boardrooms, and up to date connectivity for a building that was originally designed with no central core or shaft space and no plenum space.
Breaking up the 9′ wide x 360′ long corridor with duct shafts, and designing the ceiling with streamline details, allowed us to create an intimate feel, so as to not be overwhelmed by the size of the space. The new infrastructure became unobtrusive, keeping the architectural lines clean and elegant.
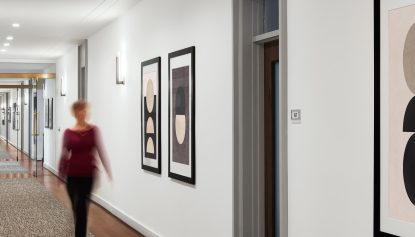
Our color palette was kept deliberately neutral, as it was our intent to let some of the original details of the building shine through, while at the same time inviting new occupants to interpret their own personal spaces, whether through the use of vintage movie posters from the studio’s collection or their own personal artwork.
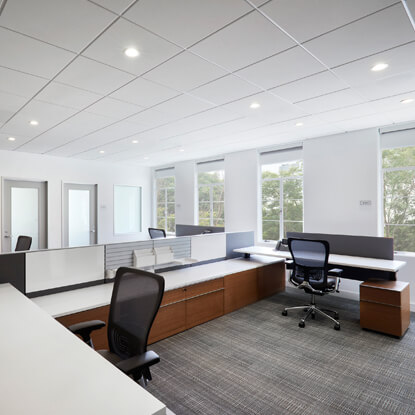
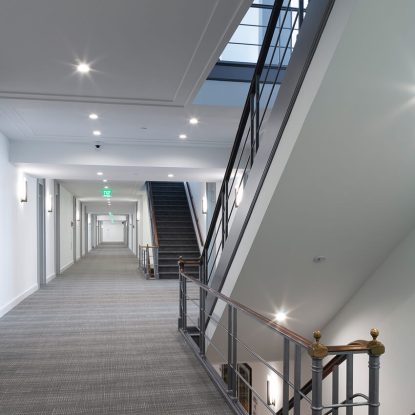
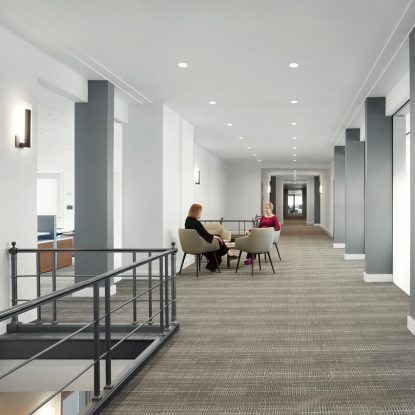
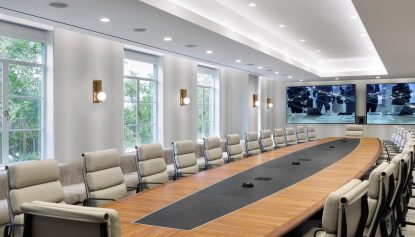
Upholstered walls and an area rug provide acoustic balance for the AV system in the Boardroom. Brass sconces and a herringbone patterned wood floor border reflect the era of the building. The Boardroom’s lounge allows for private conversations between meetings.
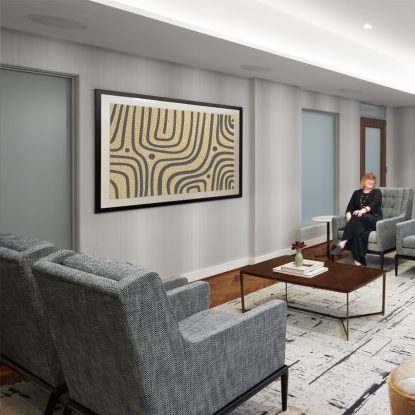
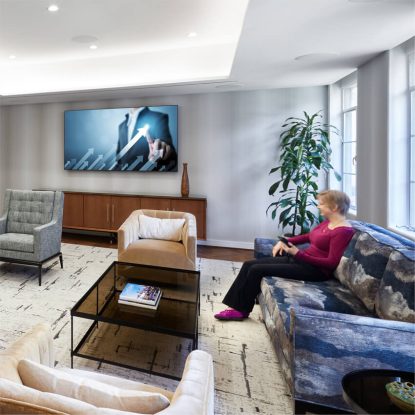
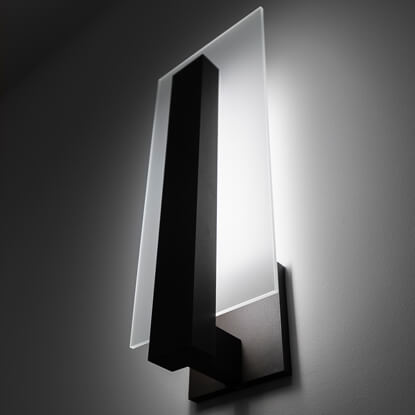
The patterned tile work in the restrooms echo the automotive element of Streamline Modern style with an ornamental grill motif.
Wall sconces mimic the framed artwork, using black metal accents. Original brass entry doors and iron stair rails were brought back to their former glory
