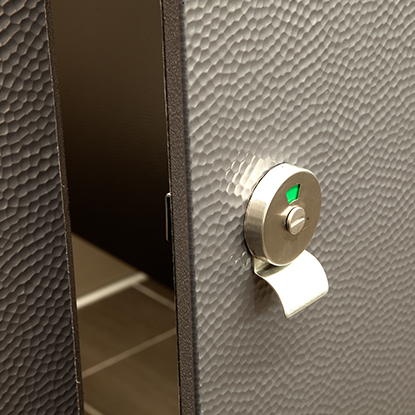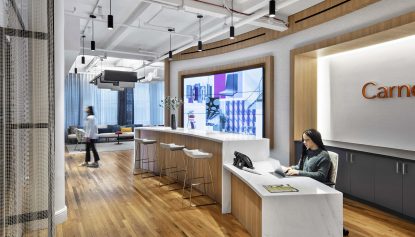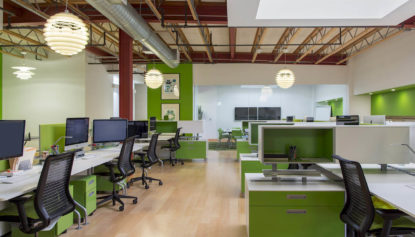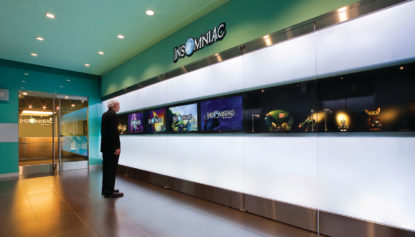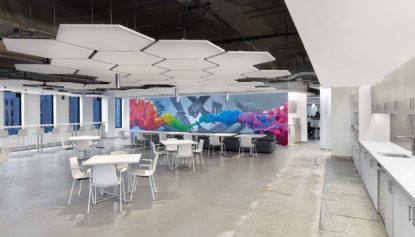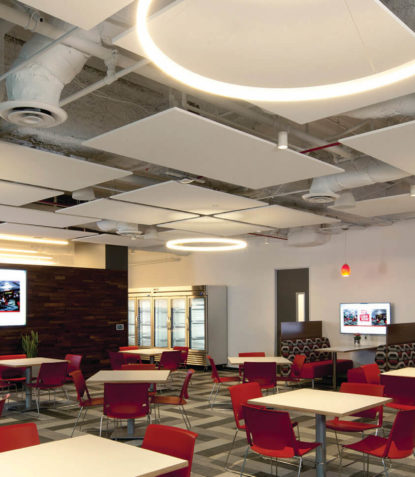
Share this
Corporate Headquarters – Torrance CA
ENV’s corporate client was looking to re-brand their company headquarters in addition to expanding and re-stacking the existing workplace. Phase one was a 15,000 sf expansion that included a new campus lunch room, multi-purpose rooms, and open office areas. The design intent was to create a clean contemporary look, with punches of color and pattern to liven up the environment, keeping with the spirit of the brand.

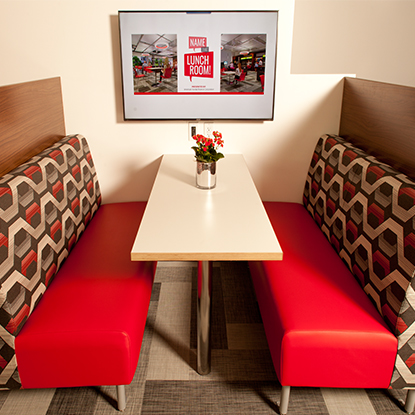
The lunch room opens up to the courtyard for outdoor seating. Inside there are booths with monitors to allow for impromptu meetings.
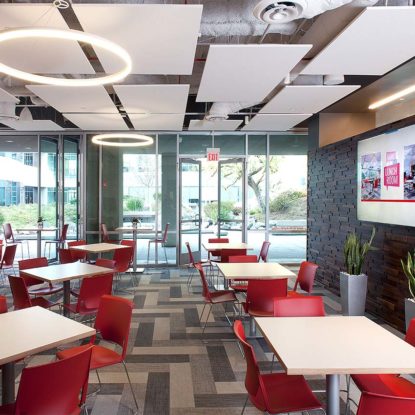
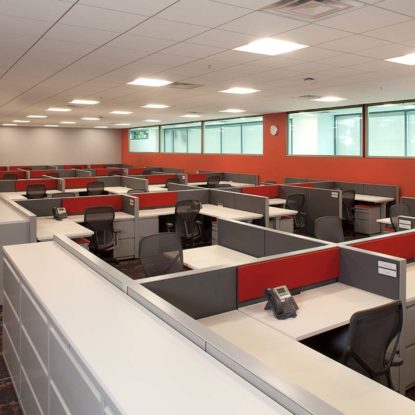
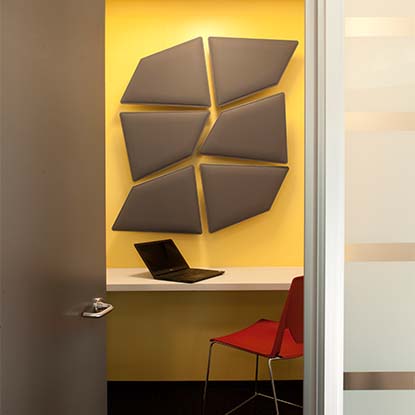
Phone rooms with Snowsound acoustic panels create a quiet place for private conversations.
Workstations were appointed with sit/stand desks for staff wellness.
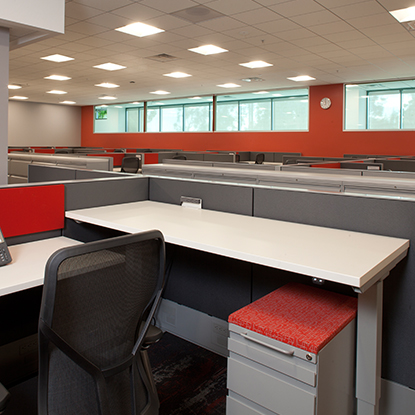
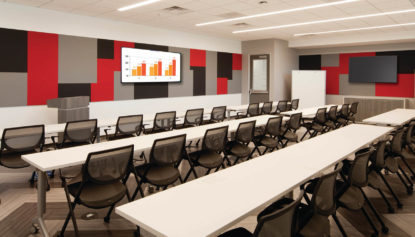
Team project rooms were designed for flexibility with pin-up boards, multiple TV locations, mobile tables and whiteboards.
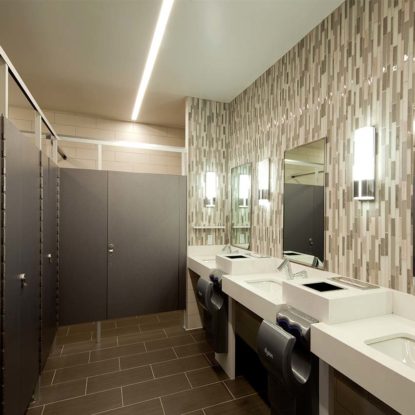
The new bathroom design incorporates a partition system without gaps to address privacy concerns.
