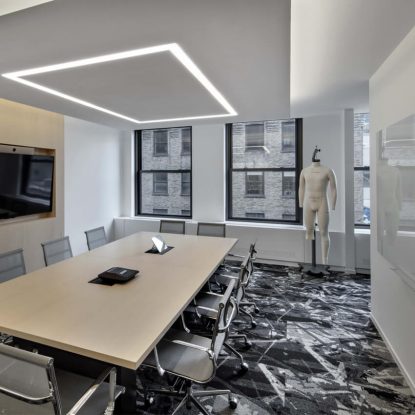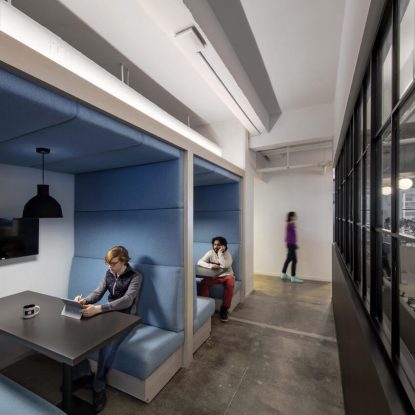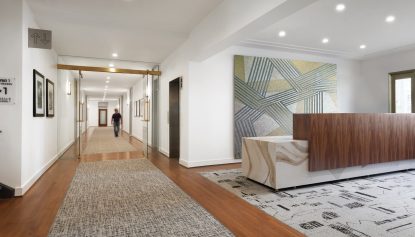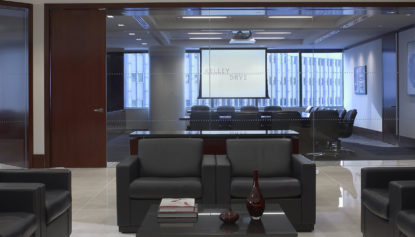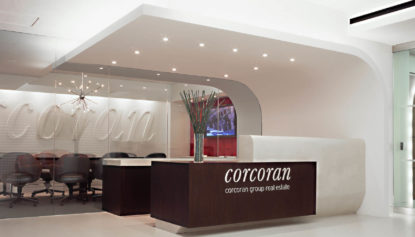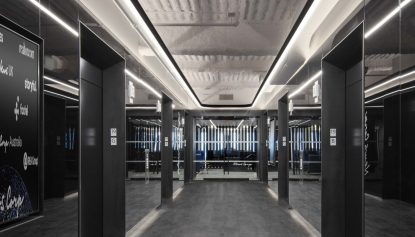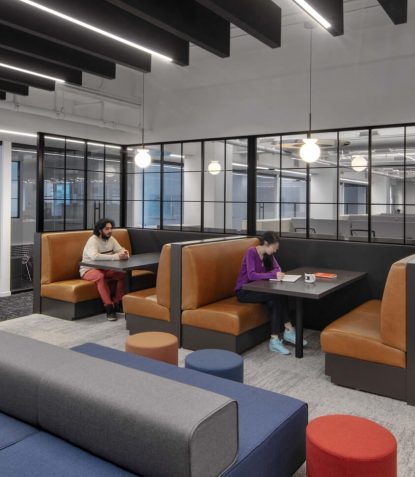
Share this
PVH
The design of PVH Calvin Klein’s office at 205 W 39th Street in Midtown South reflects a deeply collaborative process and the client’s openness to a fresh approach. It marks a departure from both their previous office locations and conventional fashion office standards. Notably, working tools are celebrated as integral displays and branding elements rather than being relegated to the background. Bold patterns and colors are strategically integrated to foster a fashion-forward environment without disrupting the client’s creative workflow. The space incorporates dynamic features including vibrant light fixtures, striking carpet patterns, a geometric pantry backsplash, hexagonal light fixtures, and back-painted glass walls functioning as dual-purpose whiteboards. Moreover, the project features an expansion of amenity spaces, including collaboration areas, quiet zones, a pantry/café, and open meeting areas. With an open floor plan adaptable to various working needs, the office includes a designated collaboration area near the entry, equipped with technology screens and flexible seating suitable for gatherings of all sizes.
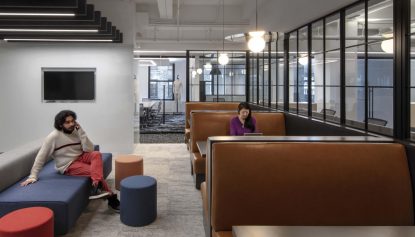
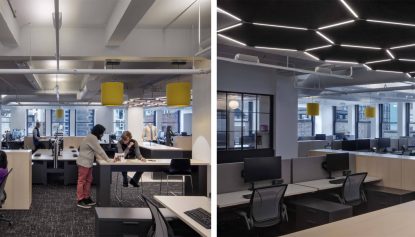
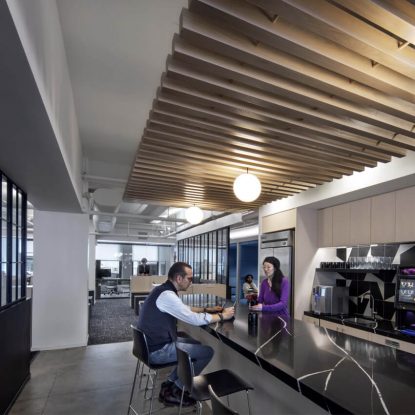
We employed various acoustical ceiling solutions in order to enhance sound absorption and provide playful lighting throughout the space.
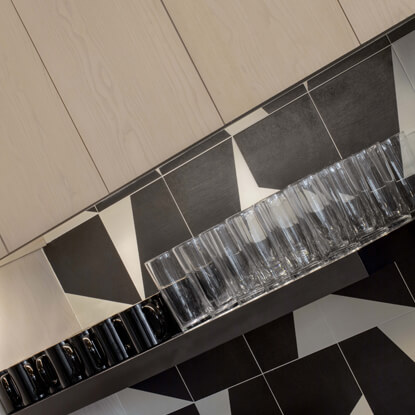
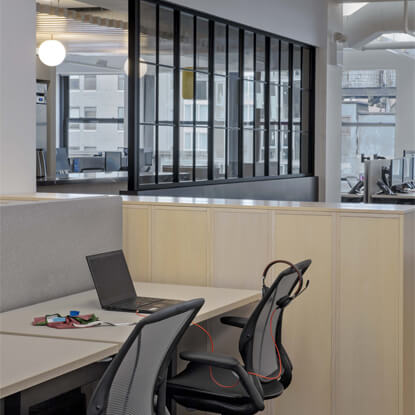
Custom booths are provided for focused work and small discussion sessions, complemented by a large pantry island that serves as a hub for casual or impromptu meetings.
