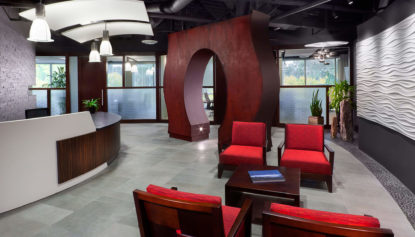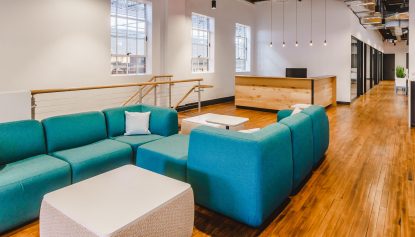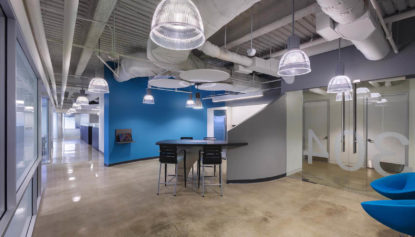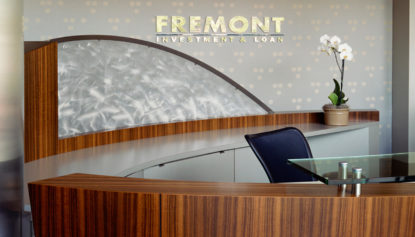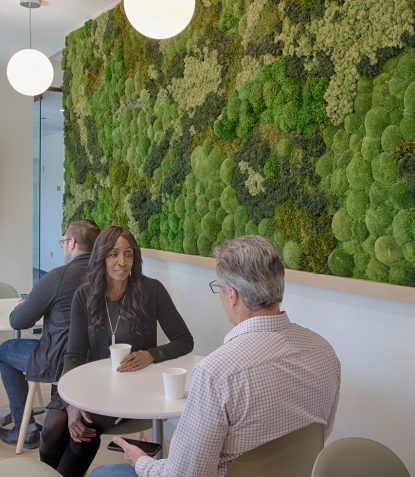
Share this
Roche Molecular Systems
ENV was brought in by Roche Molecular to completely renovate 3 floors of building 500. The first floor houses the quality management department, the second floor houses the IT department, and the third-floor houses HR/Legal/Finance Departments. Each floor was completely renovated, bringing in an entirely new open-floor plan.
Each floor now features open collaborative workstations, focus rooms, private/flex offices, small and large meeting rooms, copy rooms, and kitchenette/break rooms for lunch and leisure.
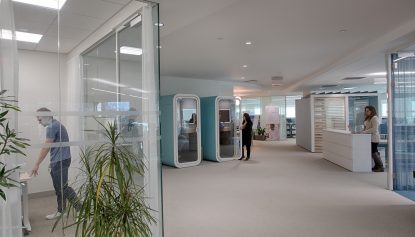
The entire space is open, airy, and completed with a calming color palette. Shades of blue, green, and neutrals, are paired alongside various wood tones throughout the entire renovation. Blue and green tones were chosen to create a stress free environment and induce feelings of focus and relaxation.
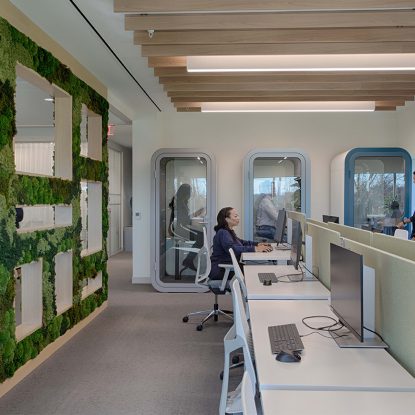
The dense nature surrounding the site sparked inspiration in us to bring elements of the outdoors in. Throughout the entire office there is an abundance of indoor plants. Indoor plants are proven to help increase productivity and replenish focus. This goes hand in hand with our carefully chosen color scheme- tying the whole space together and bringing unity and flow to all departments.
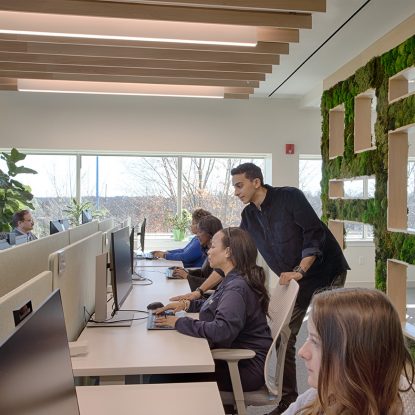
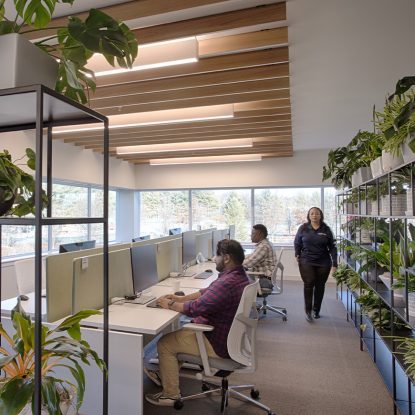
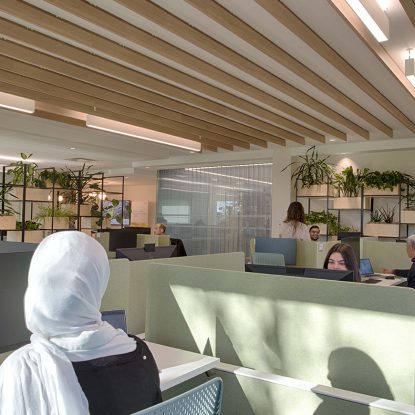
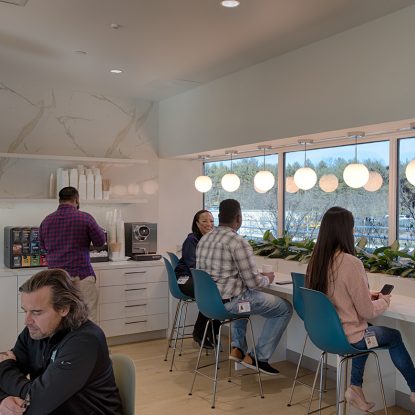
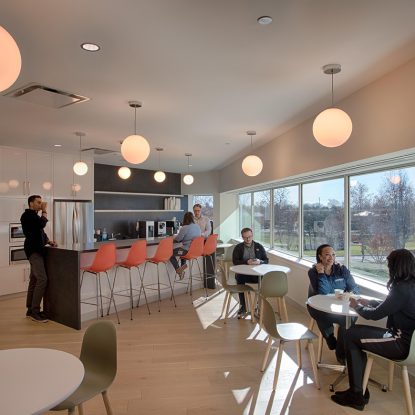
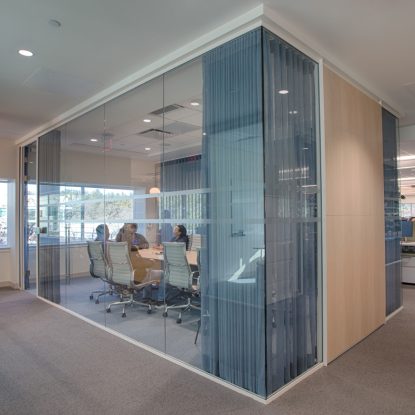
Throughout the space there are various open seating areas that encourage collaboration and provide unique work environments. Whether used for social or work interactions, these flex spaces have many purposes and are able to be tailored to many different needs.
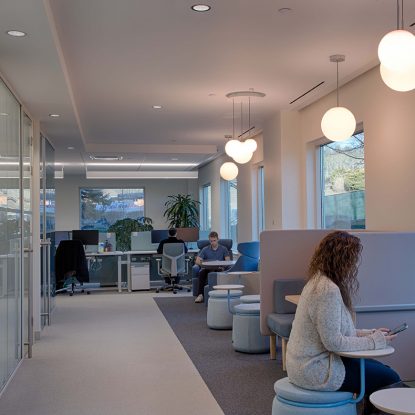
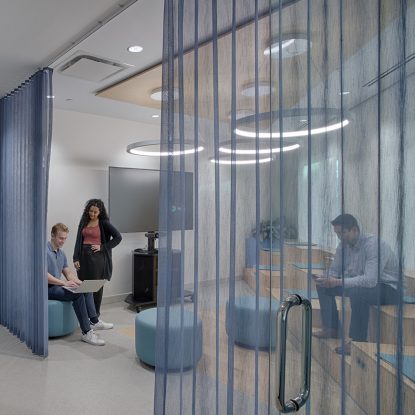
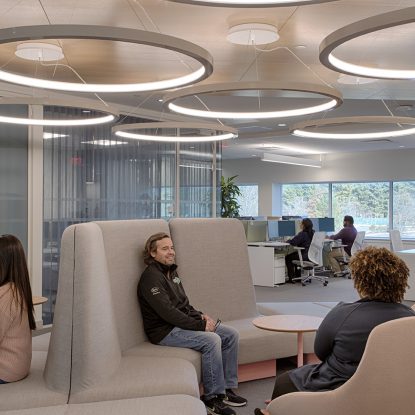
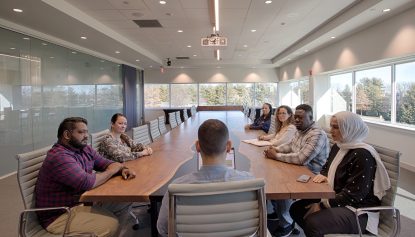
At the center of the conference room is a grand conference table. Receiving plenty of light from two sides of the building, this room is equipped with remote operated blinds to make shading and lighting the room very easy. This space also features thick privacy glass on the office interior, which can be activated with the flip of a switch.
