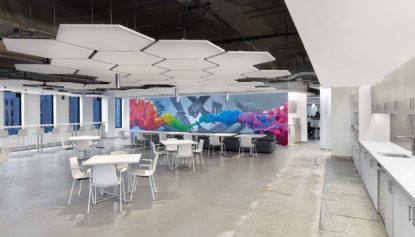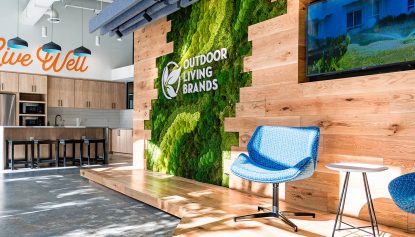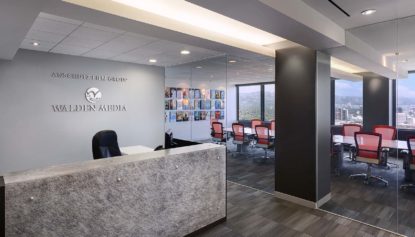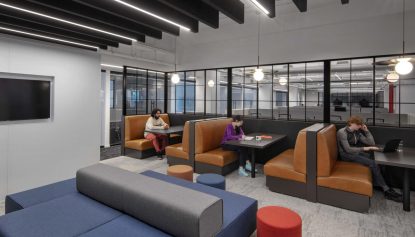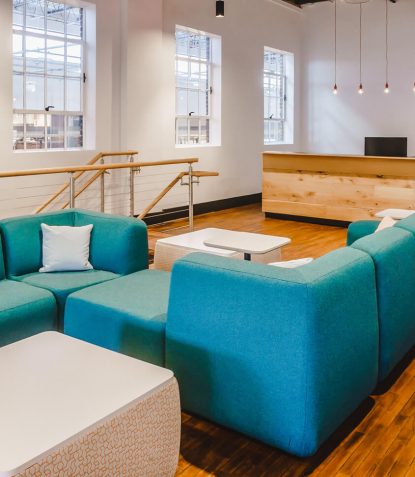
Share this
Virginia Interactive
After growing significantly during the Covid-19 pandemic, Virginia Interactive took the opportunity to move their office into Richmond’s historic Sauer Center. Taking a unique double-level space that overlooked the anchoring Whole Foods store, they sought to provide a new kind of office experience for their staff.
At roughly 6,000 square feet, the space packs a big punch. The design team incorporated an elevator, open stair, wellness room, and restrooms into the storefront space since the building did not contain a multi-tenant core. By leaving the exposed wood ceilings and original wood flooring the team was able to highlight the historic features of the original building.
Once inside, traveling upward through the open stair with reclaimed wood treads, you are brought to the 2nd level, where an open reception area and full kitchen offer an approachable and relaxed work environment. Offices have unique views down into the grocery below, while the occupants benefit from the clerestory windows and high ceilings in Whole Foods.
Throughout the interior, the exposed brick and wood joists ode to the building’s history, while planters, custom neon signs, and original art communicate the creative leanings of this technology innovation company. Just as this client continues to break boundaries and lead in technology integration, the design team has equipped them to grow into a creative, flexible, and dynamic team space.
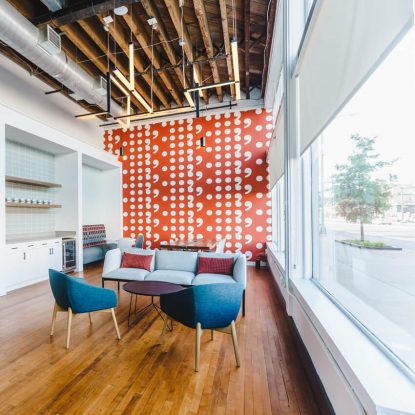
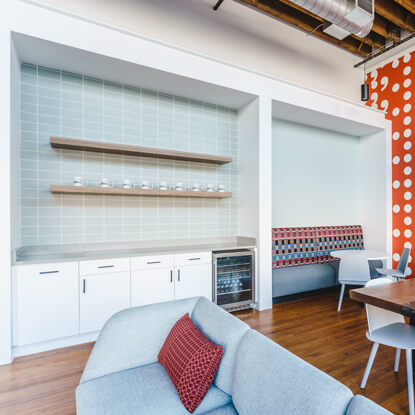
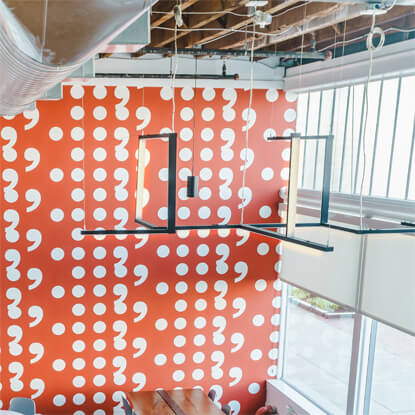
A small lobby located on the ground floor offers soft seating, booths, a coffee-bar, and unprecedented views of historic Broad Street at sidewalk level for visitors. At night, passing the storefront, a custom light fixture is visible in the spacious ceiling height.
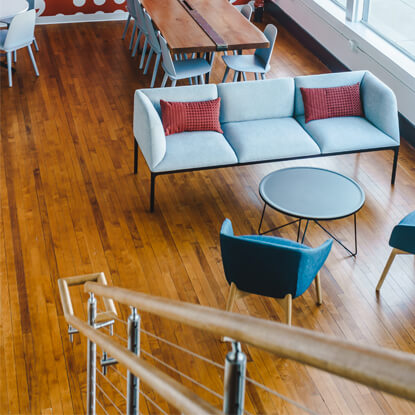
At reception, a modular sectional sofa with integrated power and tables are often used by employees, and are not intended only for visitors.
Freestanding glass box Framery pods allow visibility into quiet rooms with the benefit of acoustical privacy.
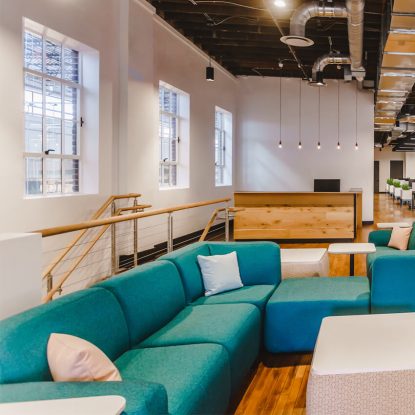
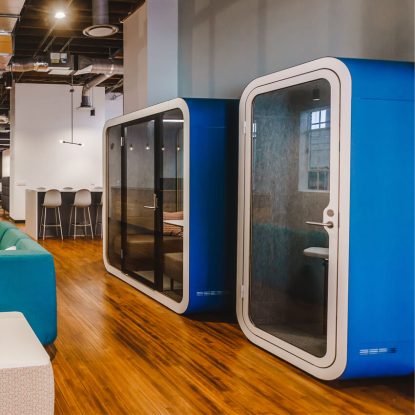
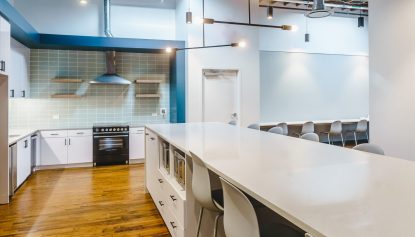
Arriving at the kitchen, there is a large island that doubles as a community table and gathering hub.
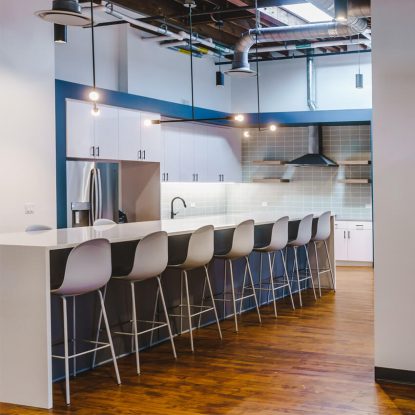
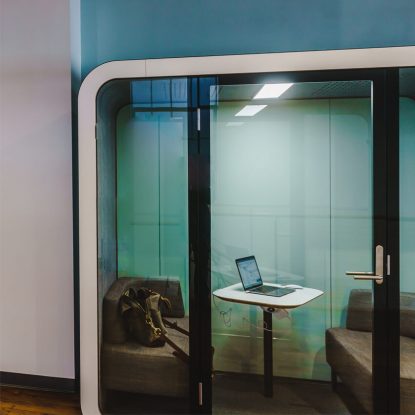
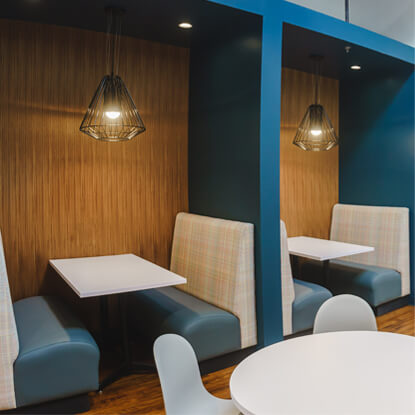
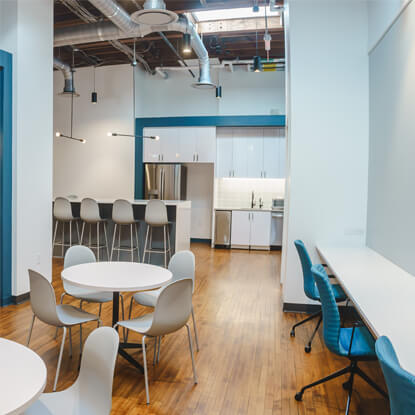
Broken into two groupings, open workstations line the southern, storefront façade, and bleed into the booth and dining seating off the full kitchen. The second workstation grouping sits below several preserved skylights and offers a quieter team space.
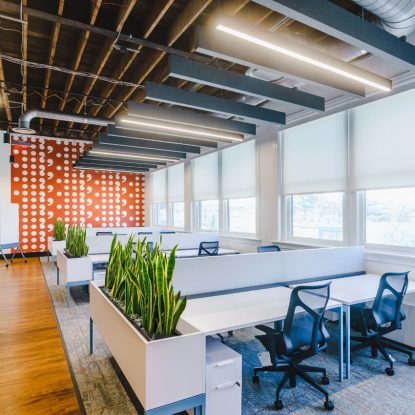
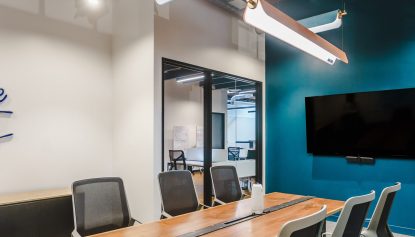
A small conference room contains acoustical light fixtures, modern task seating, and custom conference table made by local carpenters.
