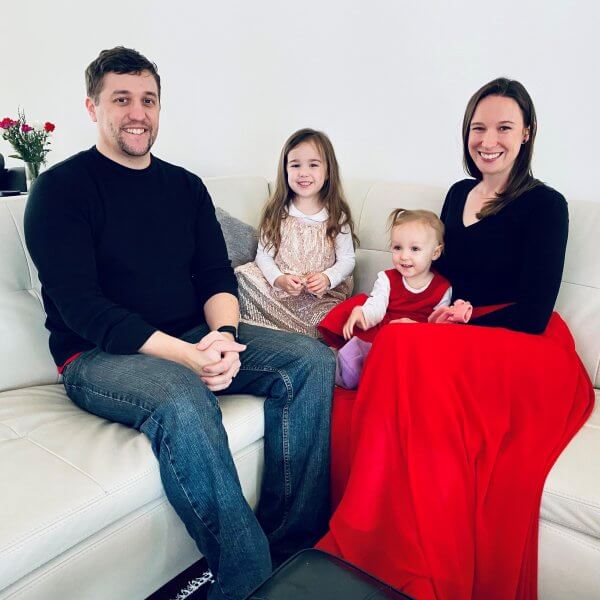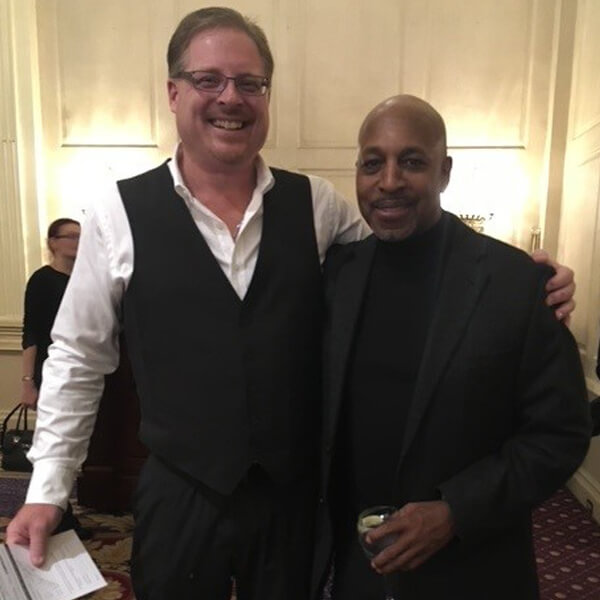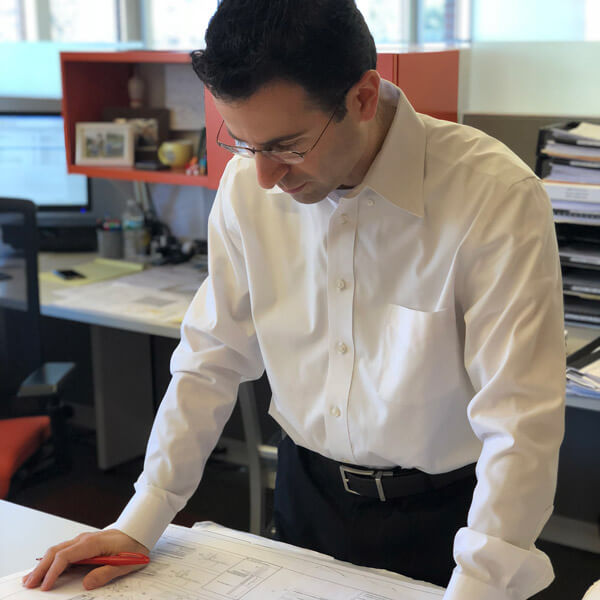The secret to ENV’s continued success, according to David Rush, is to have the design team imagine an approach for each project that synthesizes both visual creativity as well as personal responsibility. Each project ENV completes has its own individual and functional imprint; all the many design elements relate to one another in a given project without anything overshadowing its counterpart. That is all done intentionally.
As president of the New York Office, David’s easy going and informal personality has the uncanny ability to carefully yet casually uncover the cultural DNA for each project. David listens closely as he guides both clients and the office through the design process; the collaboration results in both sides learning about each other and getting smarter together. With such clients as HarperCollins, Year Up, Smartling, and Comcast, David’s prestigious and diverse portfolio provides a glimpse into the firm’s attention to detail and level of service.
Continue reading about David Jon Rush





























